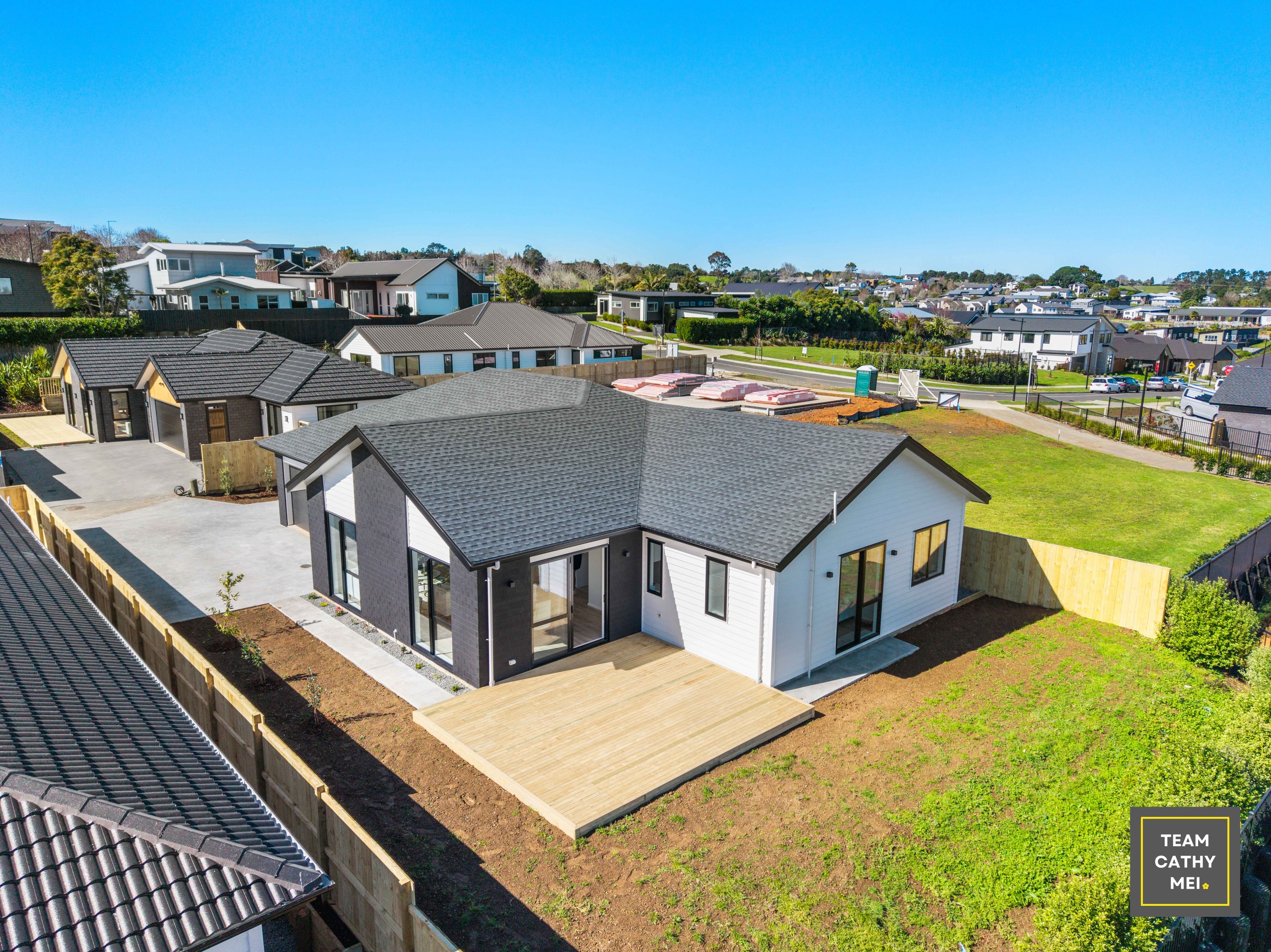Are you interested in inspecting this property?
Get in touch to request an inspection.
- Photos
- Video
- Floorplan
- Description
- Ask a question
- Location
- Next Steps
House for Sale in Pukekohe
Brand New Modern Home with Granny Flats
- 6 Beds
- 3 Baths
- 2 Cars
Built to sell, the owner needs it sold. Register your interest today for your private inspection.
Discover your dream home in the heart of Pukekohe's newest subdivision! This brand new stunning home offers large 6 bedrooms luxury living on a private ROW 614m2 flat section , has enough space for your whole family to enjoy! The owner needs it sold NOW. Don't miss out!
- Smart designs with 4+2 or 5+1 granny flat set up - perfect for extended family or boarders incomes.
- Open-plan living and dining with modern two kitchens and plenty of storages spaces.
- Large outdoor area with nice decking and landscaped garden, ideal for hosting coming summer BBQ.
- Built with functional and comfort in mind this home has plenty of features and quality chattels.
- Double internal car garage plus plenty of parking space for your vehicles and caravan/boat!
Located in the new subdivision Reynold Greens surrounding with all quality built homes to protect your future potential grown value! In zone for the popular Valley Primary school, Pukekohe township just a short drive for all your shopping and eateries needs. Easy access to The Bombay Motorway Onramp, if location is key then this is it! Call Team Cathy Mei NOW!
Disclaimer -
This property is being sold either by auction or without a price and therefore a price guide can not be provided. The property may have been filtered into price brackets for website functionality purposes only. The contents of the Property Information material such as specified floor area and land area sizes have been obtained from sources such as Property Smarts, RPNZ, Record of Title and Auckland Council (LIM) documentation. They have not been independently measured by the marketing salesperson or City South Investments 2019 Ltd. We recommend you complete your own due diligence, seek legal and expert advice, and satisfy yourselves with respect to information supplied during the marketing of this property, including but not limited to: the floor and land sizes, boundary lines, underground services, along with any scheme plans or consents.
- Living Rooms
- Family Room
- Gas Hot Water
- Heat Pump
- Modern Kitchen
- Designer Kitchen
- Combined Dining/Kitchen
- Open Plan Dining
- Separate Bathroom/s
- Combined Bathroom/s
- Ensuite
- Combined Lounge/Dining
- Bottled Gas Stove
- Very Good Interior Condition
- Double Garage
- Internal Access Garage
- Partially Fenced
- Shingle Roof
- Right of Way Frontage
See all features
- Garage Door Opener
- Cooktop Oven
- Wall Oven
- Waste Disposal Unit
- Dishwasher
- Rangehood
- Light Fittings
- Extractor Fan
- Heated Towel Rail
- Burglar Alarm
- Fixed Floor Coverings
See all chattels
TKN35302
230m²
614m² / 0.15 acres
2 garage spaces
6
3
Agents
- Loading...
- Loading...
