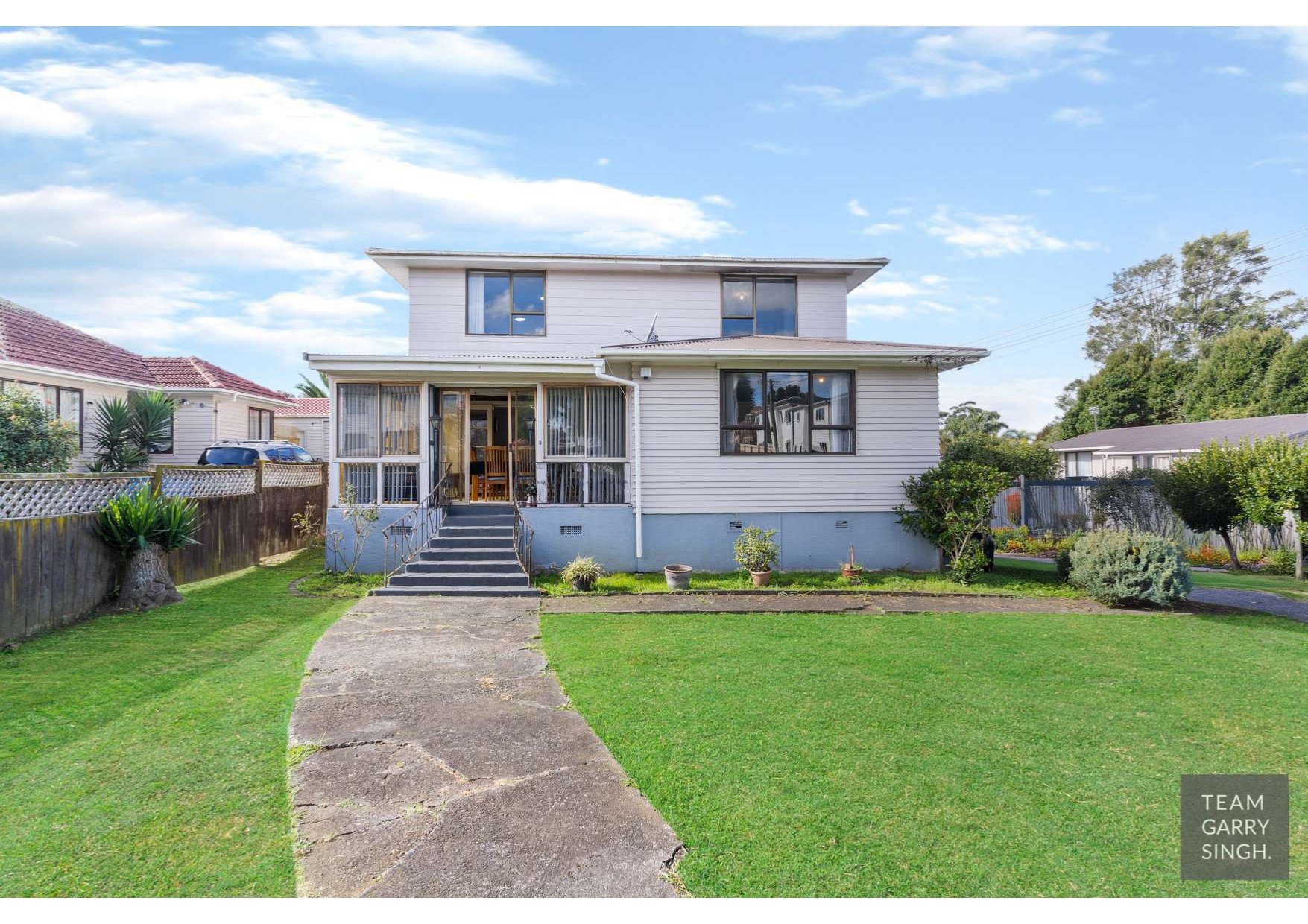Are you interested in inspecting this property?
Get in touch to request an inspection.
House for Sale in Manurewa
Large Home, Large Land & Endless Possibilities!
- 4 Beds
- 2 Baths
- 1 Car
Additional Information:
More InfoTeam Garry Singh is proud to present another family home that offers a remarkable opportunity for large families, developers, and investors alike. This spacious property spans an impressive 809sqm of land in Residential Mixed Housing Suburban zoning, providing endless potential for future growth!
KEY FEATURES:
- 4 bedrooms, 2bathrooms, spacious family home, perfect for big families
- Formal lounge for entertaining and relaxation
- Stand-alone garage for secure parking or storage
- Expansive deck at the back, ideal for outdoor living and BBQs
- Floor size: 212sqm
- Ample space for kids to play and explore
DEVELOPER'S DREAM!
• Land size: 809sqm in Residential Mixed Housing Suburban Zoning
• Subdivide, develop, and reap the rewards
• Keep the existing home and potential to add 1 or 2 more dwellings - Choice is yours
• Stormwater and wastewater on site
LIFESTYLE AND INVESTMENT OPPORTUNITY!
• Close proximity to schools, transport, and amenities
• Currently rented for $800 per week
Contact us today to arrange a viewing:
Taj : 021 152 7215
Garry : 021 239 9567
Disclaimer
This property is being sold either by auction or without a price and therefore a price guide can not be provided. The property may have been filtered into price brackets for website functionality purposes only. The contents of the Property Information material such as specified floor area and land area sizes have been obtained from sources such as Property Smarts, RPNZ, Record of Title and Auckland Council (LIM) documentation. They have not been independently measured by the marketing salesperson or City South Investments 2019 Ltd. We recommend you complete your own due diligence, seek legal and expert advice, and satisfy yourselves with respect to information supplied during the marketing of this property, including but not limited to: the floor and land sizes, boundary lines, underground services, along with any scheme plans or consents.
- Living Room
- Dining Room
- Electric Hot Water
- Heat Pump
- Standard Kitchen
- Ensuite
- Combined Bathroom/s
- Combined Lounge/Dining
- Electric Stove
- Fair Interior Condition
- Double Garage
- Good Exterior Condition
- Town Water
- Street Frontage
- Level With Road
- Public Transport Nearby
See all features
- Light Fittings
- Wall Oven
- Blinds
- Drapes
- Dishwasher
- Rangehood
- Waste Disposal Unit
- Extractor Fan
- Burglar Alarm
- Fixed Floor Coverings
- Cooktop Oven
See all chattels
TKN34790
212m²
809m² / 0.2 acres
1 garage space and 4 off street parks
1
4
2
Additional Information:
More InfoAll information about the property has been provided to Ray White by third parties. Ray White has not verified the information and does not warrant its accuracy or completeness. Parties should make and rely on their own enquiries in relation to the property.
Documents
Attachments
Rental Appraisal 41 Rimu Road
Title & Plan 41 Rimu Road
REA Buying or Selling Guide
Property Booklet 41 Rimu Road
Multiple Offer Form
Agents
- Loading...
- Loading...
