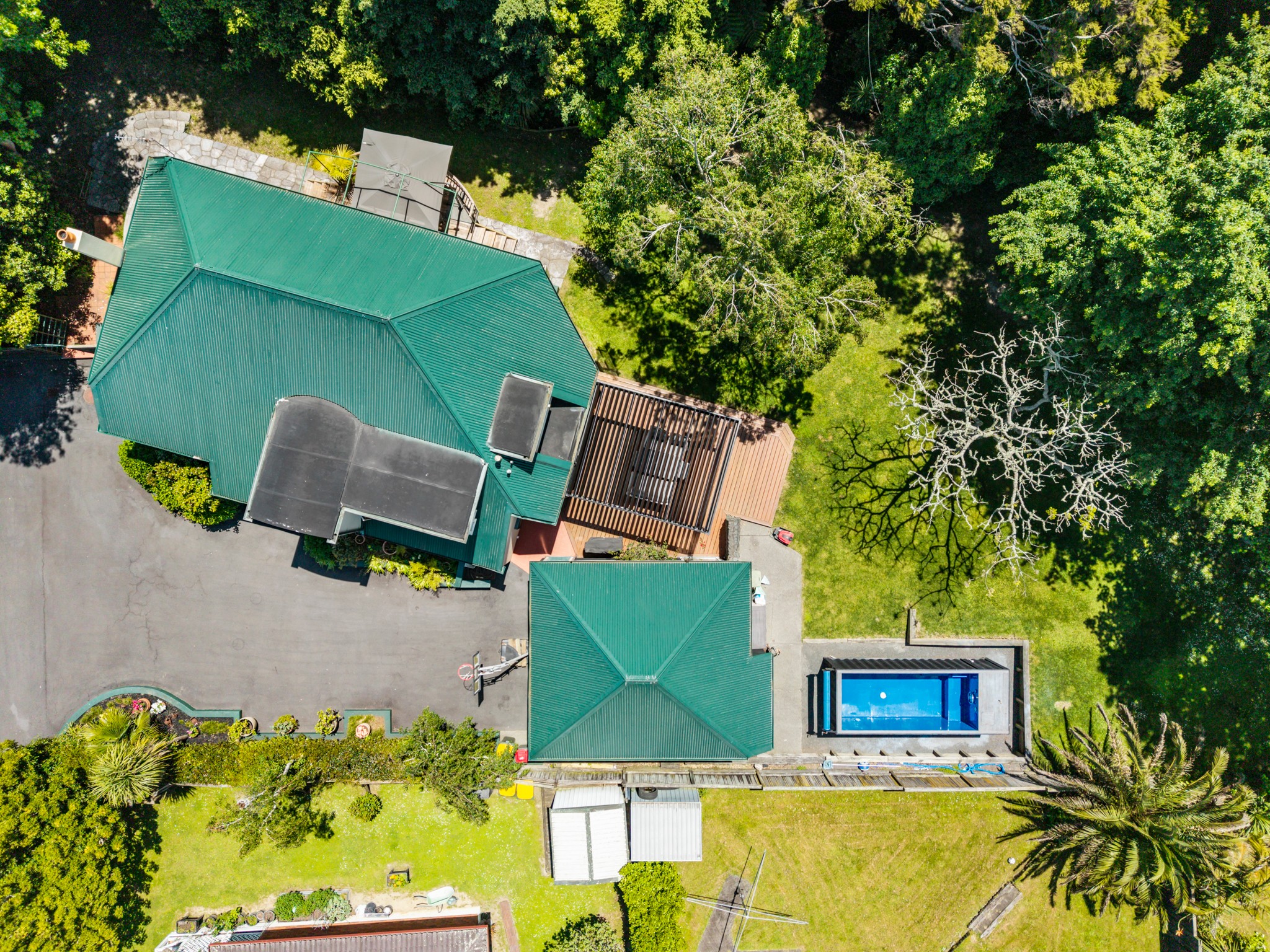Inspection and auction details
- Saturday15November
- Sunday16November
- Auction26November
Auction location: In Rooms Ray White Takanini - 6/212 Great South Road
- Photos
- Video
- Floorplan
- Description
- Ask a question
- Next Steps
House for Sale in The Gardens
Nature, Space & Summer Fun!
- 4 Beds
- 2 Baths
- 2 Cars
Tucked away in a peaceful, private setting and surrounded by lush greenery, this Terry Hitchcock-designed character home offers the perfect blend of privacy, charm, and nature. it's a hidden treasure where every day feels like a getaway.
Built with solid concrete and weatherboard, and finished with engineered wooden floors, this home is both timeless and practical.
Property Features:
- 4 bedrooms and 2 bathrooms
- Separate living room with cozy fireplace
- Sunny kitchen and dining with excellent indoor-outdoor flow
- Multiple deck areas and a covered pergola
- spacious backyard for BBQs and kids' to play
- Double garage plus off-street parking
- Solid concrete and weatherboard construction on a freehold section
- Zoned for The Gardens School, close to shops, and motorway access
Don't miss this unique opportunity - contact Team Garry today to arrange your private viewing or for more information.
Taj : 021 152 7215
Garry : 021 239 9567
Disclaimer -
This property is being sold either by auction or without a price and therefore a price guide can not be provided. The property may have been filtered into price brackets for website functionality purposes only. The contents of the Property Information material such as specified floor area and land area sizes have been obtained from sources such as Property Smarts, RPNZ, Record of Title and Auckland Council (LIM) documentation. They have not been independently measured by the marketing salesperson or City South Investments 2019 Ltd. We recommend you complete your own due diligence, seek legal and expert advice, and satisfy yourselves with respect to information supplied during the marketing of this property, including but not limited to: the floor and land sizes, boundary lines, underground services, along with any scheme plans or consents.
- Study
- Dining Room
- Family Room
- Living Rooms
- Gas Hot Water
- Standard Kitchen
- Combined Dining/Kitchen
- Open Plan Dining
- Separate Bathroom/s
- Combined Bathroom/s
- Separate Lounge/Dining
- Reticulated Gas Stove
- Good Interior Condition
- Double Garage
- Fully Fenced
- Iron Roof
- Weatherboard Exterior
- Good Exterior Condition
- Above Ground Swimming Pool
- Bush Views
- Park Views
- Town Water
- Right of Way Frontage
- Level With Road
- Public Transport Nearby
- In Street Gas
- Shops Nearby
See all features
- Garden Shed
- Burglar Alarm
- Wall Oven
- Dishwasher
- Curtains
- Fixed Floor Coverings
- Rangehood
- Cooktop Oven
- Drapes
- Blinds
- Garage Door Opener
- Light Fittings
- Extractor Fan
See all chattels
TKN34780
200m²
1,019m² / 0.25 acres
2 garage spaces and 4 off street parks
1
4
2
Agents
- Loading...
- Loading...
