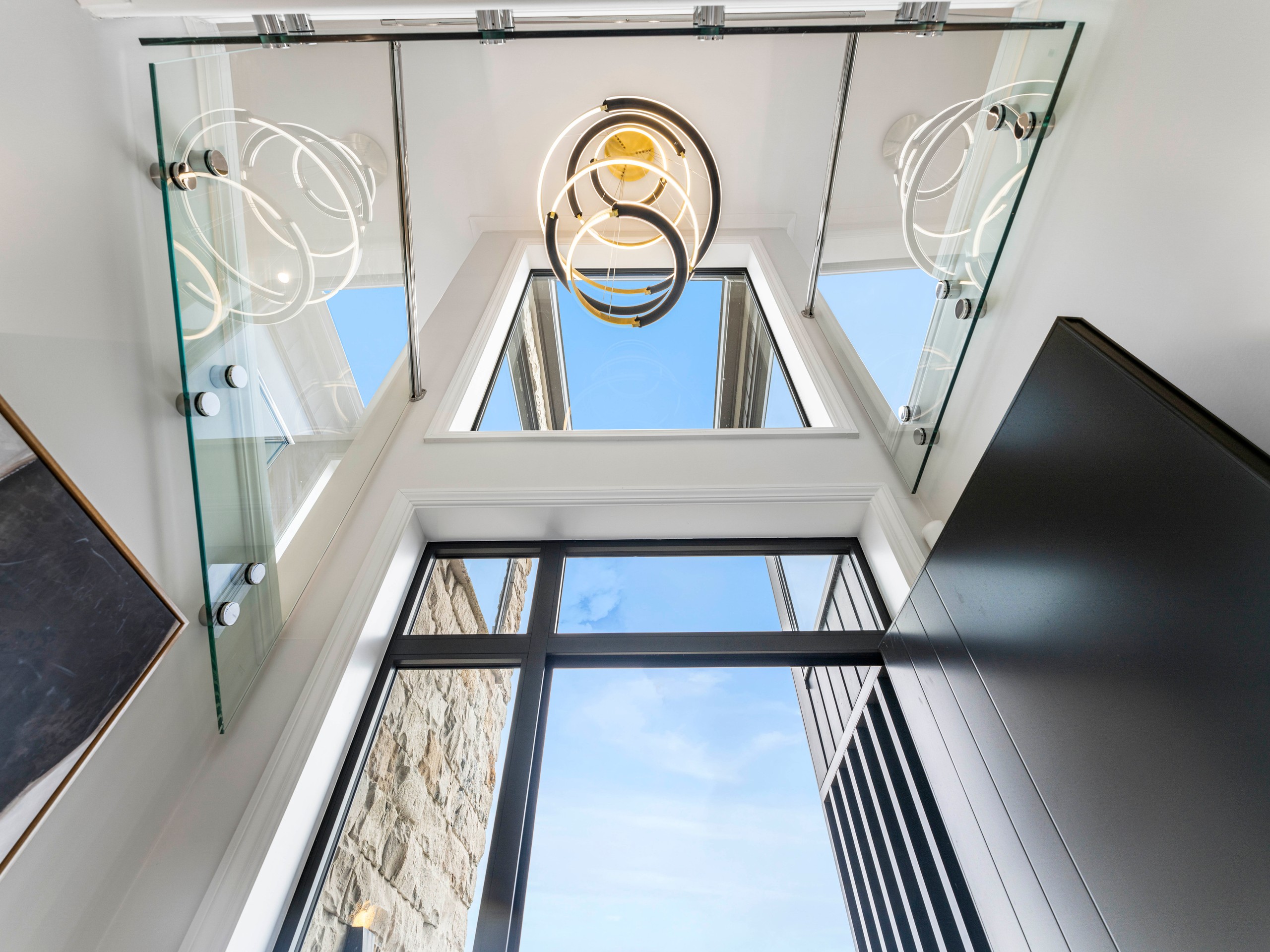Inspection details
- Saturday1November
- Sunday2November
House for Sale in Rosehill
Developer's Loss - Your Big Win!
- 7 Beds
- 4 Baths
- 2 Cars
Every so often, a property hits the market that makes you stop and think: why would they ever sell this?
The answer is simple - this was built as a statement home, a showcase of design and quality the developer poured their vision into. But plans have changed. With new projects already underway, holding on is costing them more every day. They can't afford to wait. The instructions are crystal clear: this home must be sold.
WHY YOU CAN'T MISS THIS:
Developers don't usually sell for a loss. When they do, smart buyers act quickly. This is your chance to secure a home that's big, bold, and built for the future - at a level below what it costs to create. Bring your best offer now. Once it's gone, it's gone - and the developer isn't looking back.
THE HOME:
? 7 bedrooms (5 +2 SETUP), 4 bathrooms - space for everyone, and then some
? 2 bedrooms and bathroom with its own lounge and Kitchen facility, ideal for extended family, teenagers, or guests
? 2 master ensuites with walk-in wardrobes & elevated views
? Upstairs lounge for movie nights or a quiet retreat
? Designer kitchen with premium finishes & clever storage
? Study/office space for working from home or hobbies
THE FEATURES:
? Striking stone facade with undeniable street appeal
? Double glazing, LED lighting, and underfloor heating in bathrooms
? Central heating system for year-round comfort
? Immaculate presentation inside and out - ready to show off
Contact today to view:
Taj Singh - 021 152 7215
Garry - 021 239 9567
Disclaimer -
This property is being sold either by auction or without a price and therefore a price guide can not be provided. The property may have been filtered into price brackets for website functionality purposes only. The contents of the Property Information material such as specified floor area and land area sizes have been obtained from sources such as Property Smarts, RPNZ, Record of Title and Auckland Council (LIM) documentation. They have not been independently measured by the marketing salesperson or City South Investments 2019 Ltd. We recommend you complete your own due diligence, seek legal and expert advice, and satisfy yourselves with respect to information supplied during the marketing of this property, including but not limited to: the floor and land sizes, boundary lines, underground services, along with any scheme plans or consents.
- Dining Room
- Study
- Living Rooms
- Electric Hot Water
- Designer Kitchen
- Open Plan Kitchen
- Open Plan Dining
- Ensuite
- Combined Bathroom/s
- Separate Bathroom/s
- Separate Lounge/Dining
- Excellent Interior Condition
- Double Garage
- Partially Fenced
- Weatherboard Exterior
- Excellent Exterior Condition
- Town Water
- Street Frontage
- Level With Road
See all features
- Dishwasher
- Garage Door Opener
- Wall Oven
- Cooktop Oven
- Waste Disposal Unit
- Burglar Alarm
- Fixed Floor Coverings
- Rangehood
- Heated Towel Rail
- Extractor Fan
- Light Fittings
See all chattels
TKN35345
367m²
422m² / 0.1 acres
2 garage spaces and 2 off street parks
1
7
4
All information about the property has been provided to Ray White by third parties. Ray White has not verified the information and does not warrant its accuracy or completeness. Parties should make and rely on their own enquiries in relation to the property.
Documents
Attachments
Title & Plan 2 Seagreen Avenue
REA Buying or Selling Guide
Rental Appraisal 2 Seagreen Avenue
BCO 10361424 Code compliance certificate
898090 LIM Land Information Memorandum
Sale and Purchase Agreement 2 Seagreen
Agents
- Loading...
- Loading...
