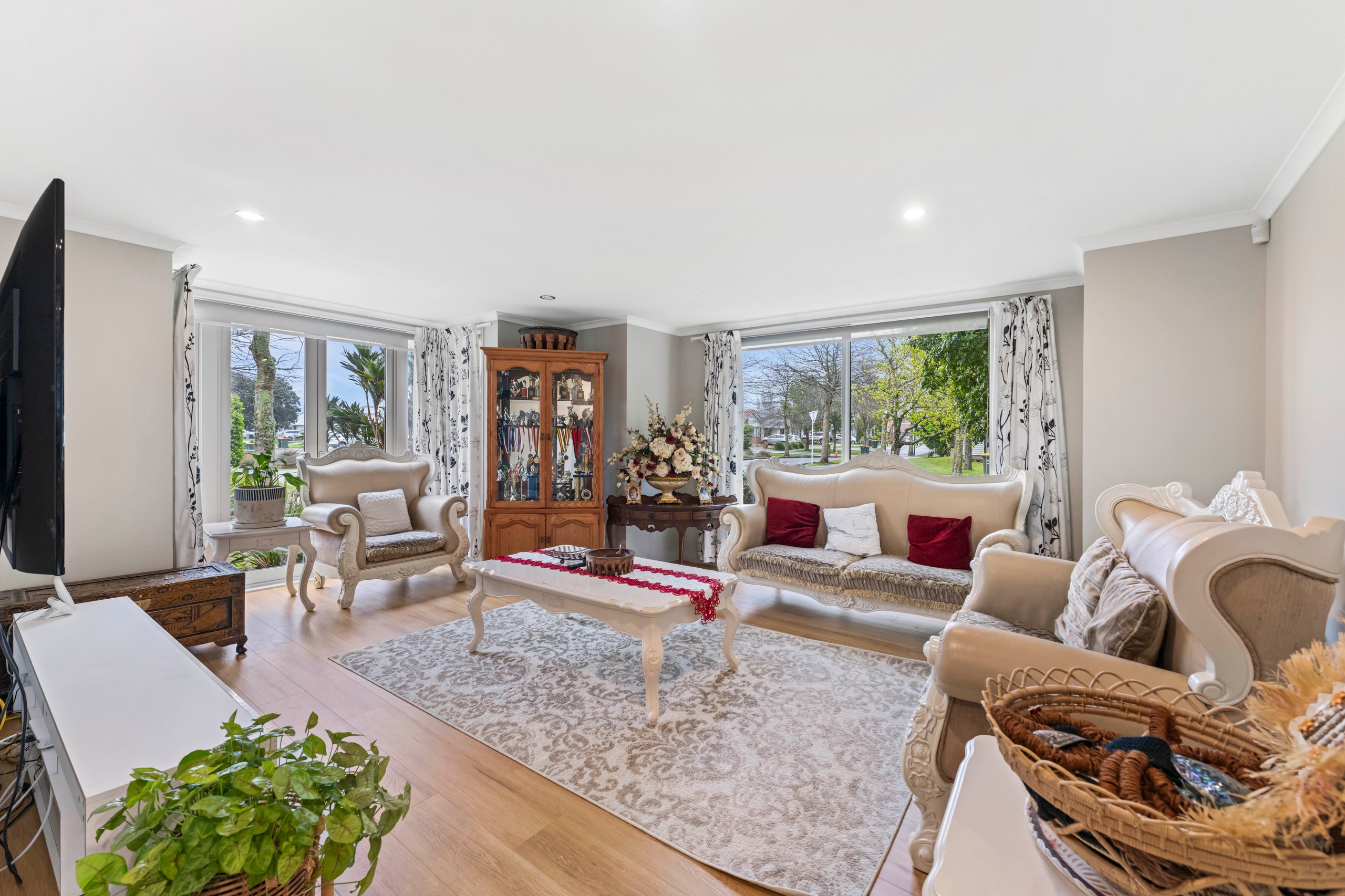Are you interested in inspecting this property?
Get in touch to request an inspection.
- Photos
- Video
- Floorplan
- Description
- Ask a question
- Location
- Next Steps
House for Sale in Takanini
Urgent Sale - Your Chance Is Now!
- 4 Beds
- 2 Baths
- 2 Cars
This corner beauty, offers four double bedrooms and two bathrooms, showcasing effortless modern luxury. The open-plan living and dining areas create the perfect space for family gatherings, while a separate lounge provides versatility as an additional retreat. With a generous floor area of approximately 218sqm set on a freehold 371sqm section, the home also features a large courtyard-ideal for outdoor entertaining and offering plenty of room for children to play.
The master bedroom features its own ensuite and wardrobe, providing comfort and privacy. Designed with both relaxation and entertaining in mind, this residence is equipped with all the modern conveniences expected in a premium home, including a spacious double garage with internal access.
Located within the sought-after Kauri Flats School Zone. Conveniently located within walking distance to The Warehouse, healthcare services, eateries, the train station, and Bruce Pulman Park, this home is also just minutes from Southgate Shopping Centre, Countdown, Pak'nSave, and motorway access.
Don't miss out on the opportunity!
Naveen Arora: 021 332 179
Navdeep Singh: 022 4744929
Disclaimer -
This property is being sold either by auction or without a price and therefore a price guide can not be provided. The property may have been filtered into price brackets for website functionality purposes only. The contents of the Property Information material such as specified floor area and land area sizes have been obtained from sources such as Property Smarts, RPNZ, Record of Title and Auckland Council (LIM) documentation. They have not been independently measured by the marketing salesperson or City South Investments 2019 Ltd. We recommend you complete your own due diligence, seek legal and expert advice, and satisfy yourselves with respect to information supplied during the marketing of this property, including but not limited to: the floor and land sizes, boundary lines, underground services, along with any scheme plans or consents.
- Dining Room
- Living Rooms
- Heat Pump
- Modern Kitchen
- Open Plan Dining
- Ensuite
- Combined Bathroom/s
- Separate WC/s
- Separate Lounge/Dining
- Very Good Interior Condition
- Double Garage
- Internal Access Garage
- Fully Fenced
- Very Good Exterior Condition
- City Views
- Town Water
- Street Frontage
- Above Ground Level
- Public Transport Nearby
- In Street Gas
- Shops Nearby
See all features
- Light Fittings
- Waste Disposal Unit
- Cooktop Oven
- Extractor Fan
- Rangehood
- Wall Oven
- Fixed Floor Coverings
TKN31140
218m²
371m² / 0.09 acres
2 garage spaces and 2 off street parks
1
4
2
Agents
- Loading...
- Loading...
