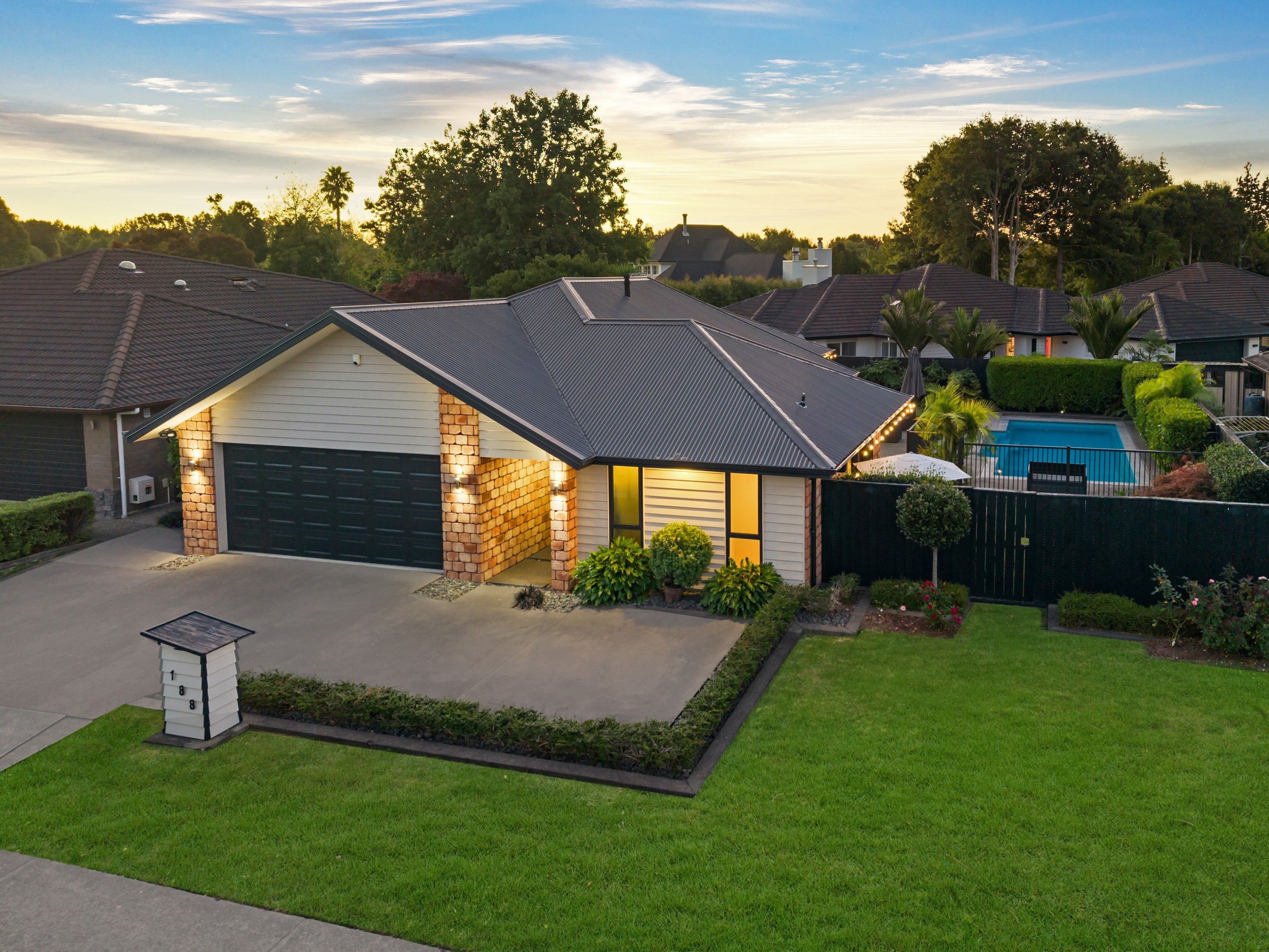Sold By
- Loading...
- Photos
- Description
House in Karaka
Auction Brought Forward 20th March 2025
- 4 Beds
- 2 Baths
- 2 Cars
Additional Information:
More InfoA Pre-Auction Offer has been accepted, and the Auction has been bought forward to Thursday 20th March, at 4pm at the Ray White Auction Rooms - 6/212 Great South Rd, Takanini.
Private viewings are still available, please contact Fiona on 021 157 7707 to view.
Located in sought-after Karaka Harbourside, this attractive property sits on a generous 592m2. With a spacious 188m2 floor plan, it is nestled among stylish family homes in friendly, park-like surroundings.
The open-plan designer kitchen offers ample storage, space, and mod cons, making it ideal for preparing meals and entertaining. The spacious dining and living areas extend to a sunny courtyard with a luxurious swimming pool and multiple entertainment zones. The landscaped, low-maintenance gardens provide a perfect setting for enjoying evenings and alfresco dining. Additional features include a heat pump for year-round comfort, stacker doors for seamless indoor-outdoor flow, piped gas for 24-hour convenience, and double glazing.
This property has been meticulously maintained, and comprises four generous bedrooms, including a master with ensuite and walk-in robe. The clever layout is designed for flexible living options, and features two distinct lounges, one of which can be completely separated off.
Karaka is popular for its quality schools, in particular, Karaka Learning Centre straight across the road! It offers the serenity of a country feel with the convenience of town living. The owners are dedicated to their next project, so act quickly and make your move now!
NB: Specified floor and land area sizes have been obtained from sources such as RPNZ or Auckland Council (LIM) documents. They have not been measured by the Salesperson or City South Investments 2019 Ltd. We recommend you seek your own independent legal advice if these sizes are material to your purchasing decision.
- Family Room
- Living Rooms
- Gas Hot Water
- Heat Pump
- Open Plan Kitchen
- Designer Kitchen
- Separate Bathroom/s
- Separate WC/s
- Ensuite
- Combined Lounge/Dining
- Electric Stove
- Excellent Interior Condition
- Internal Access Garage
- Double Garage
- Off Street Parking
- Fully Fenced
- Long Run Roof
- Color Steel Roof
- Excellent Exterior Condition
- In Ground Swimming Pool
- Northerly Aspect
- Urban Views
- City Sewage
- Town Water
- Street Frontage
- Level With Road
- In Street Gas
- Shops Nearby
- Public Transport Nearby
See all features
- Drapes
- Heated Towel Rail
- Rangehood
- Light Fittings
- Curtains
- Cooktop Oven
- Garden Shed
- Blinds
- Fixed Floor Coverings
- Extractor Fan
- Garage Door Opener
- Waste Disposal Unit
- Dishwasher
- Burglar Alarm
See all chattels
KKA31943
188m²
592m² / 0.15 acres
2 garage spaces and 3 off street parks
4
2
