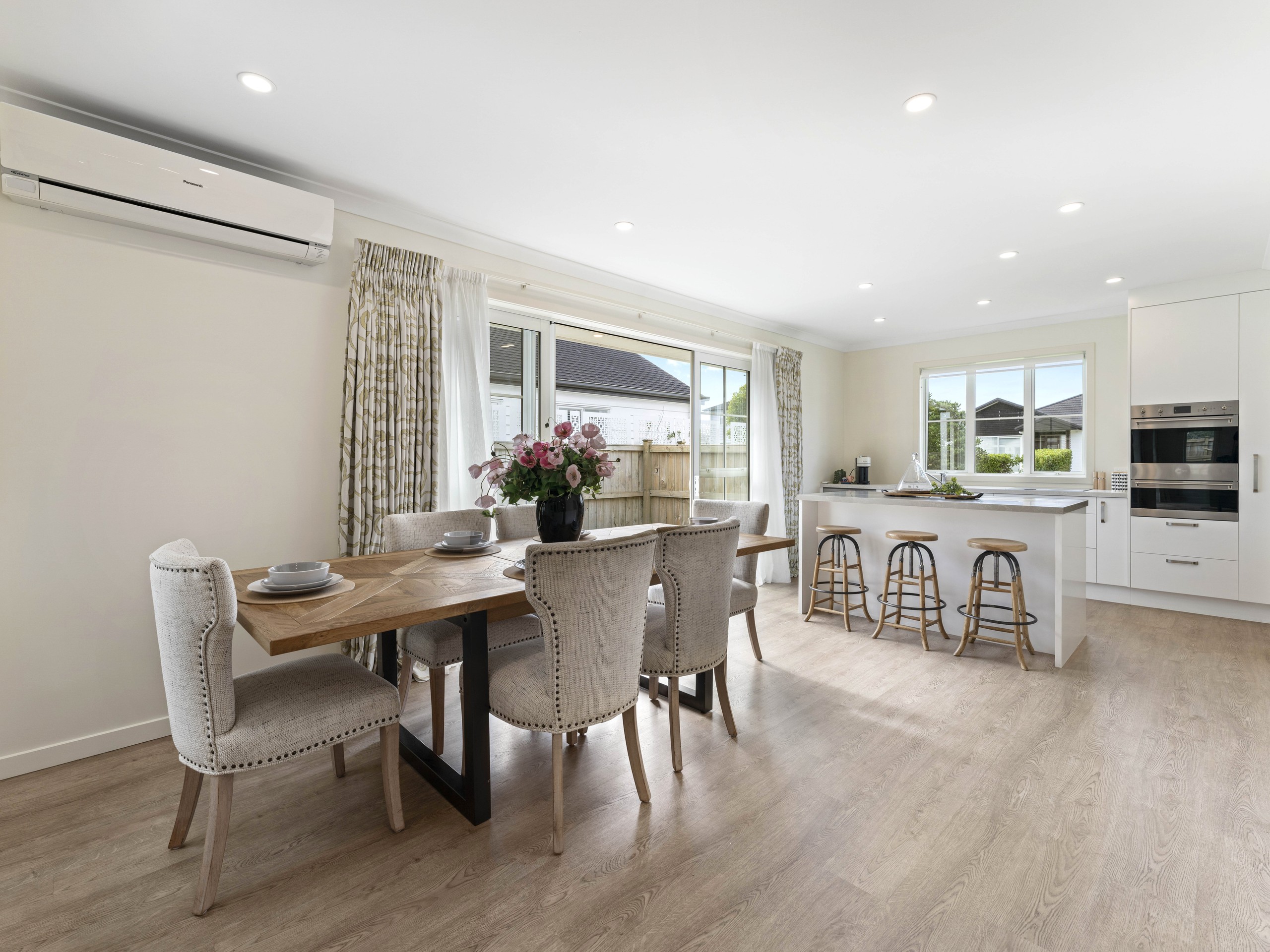Sold By
- Loading...
- Photos
- Description
Living in Karaka Harbourside is a dream for many, combining classic lifestyle living with a serene environment. This stunning home, featuring a spacious 259m2 floor plan, is located among elegant family residences on the highly sought-after Milano Boulevard. Our owners are committed to sell and have provided clear instructions: this home must go!
The property showcases tasteful design and ample living space, with the heart of the home being the impressive, cathedral-like area downstairs. This open-plan space includes a kitchen with a butler's scullery, a generous dining area, and two separate lounges.
For entertaining, multiple doors open to a sunny, enclosed courtyard, a perfect setting for gatherings with family and friends, as well as for alfresco dining and relaxation during the evenings.
Take the internal hydraulic lift to the second level, where you'll find the standout master bedroom. This spacious retreat features an oversized walk-in closet, a full bathroom, and a third lounge.
Downstairs, there are three generous bedrooms, a family bathroom, and a large separate laundry, all designed with privacy in mind - ideal for family living when guests are present. Additional features include all the modern conveniences you would expect from a contemporary home, such as heat pumps, ventilation system, alarm system, and double glazing.
Karaka is renowned for its park-like surroundings, lovely walking paths, quality schools, amenities, and easy access to SH1. It offers the tranquility of country living with the convenience of city life. With the owners moving on, grab this opportunity - act quickly, phone Fiona with your interest and make your move now!
PLEASE NOTE: Specified floor and land area sizes have been obtained from sources such as RPNZ or Auckland Council (LIM) documents. They have not been measured by the Salesperson or City South Investments 2019 Ltd. We recommend you seek your own independent legal advice if these sizes are material to your purchasing decision.
- Electric Hot Water
- Heat Pump
- Open Plan Kitchen
- Open Plan Dining
- Separate Bathroom/s
- Ensuite
- Combined Lounge/Dining
- Separate Lounge/Dining
- Electric Stove
- Excellent Interior Condition
- Double Garage
- Internal Access Garage
- Off Street Parking
- Partially Fenced
- Weatherboard Exterior
- Excellent Exterior Condition
- Easterly Aspect
- Urban Views
- City Sewage
- Town Water
- Street Frontage
- Level With Road
- Public Transport Nearby
- Shops Nearby
See all features
- Extractor Fan
- Garden Shed
- Waste Disposal Unit
- Drapes
- Blinds
- Light Fittings
- Cooktop Oven
- Fixed Floor Coverings
- Garage Door Opener
- Dishwasher
- Burglar Alarm
See all chattels
KKA32072
259m²
558m² / 0.14 acres
2 garage spaces
4
2
