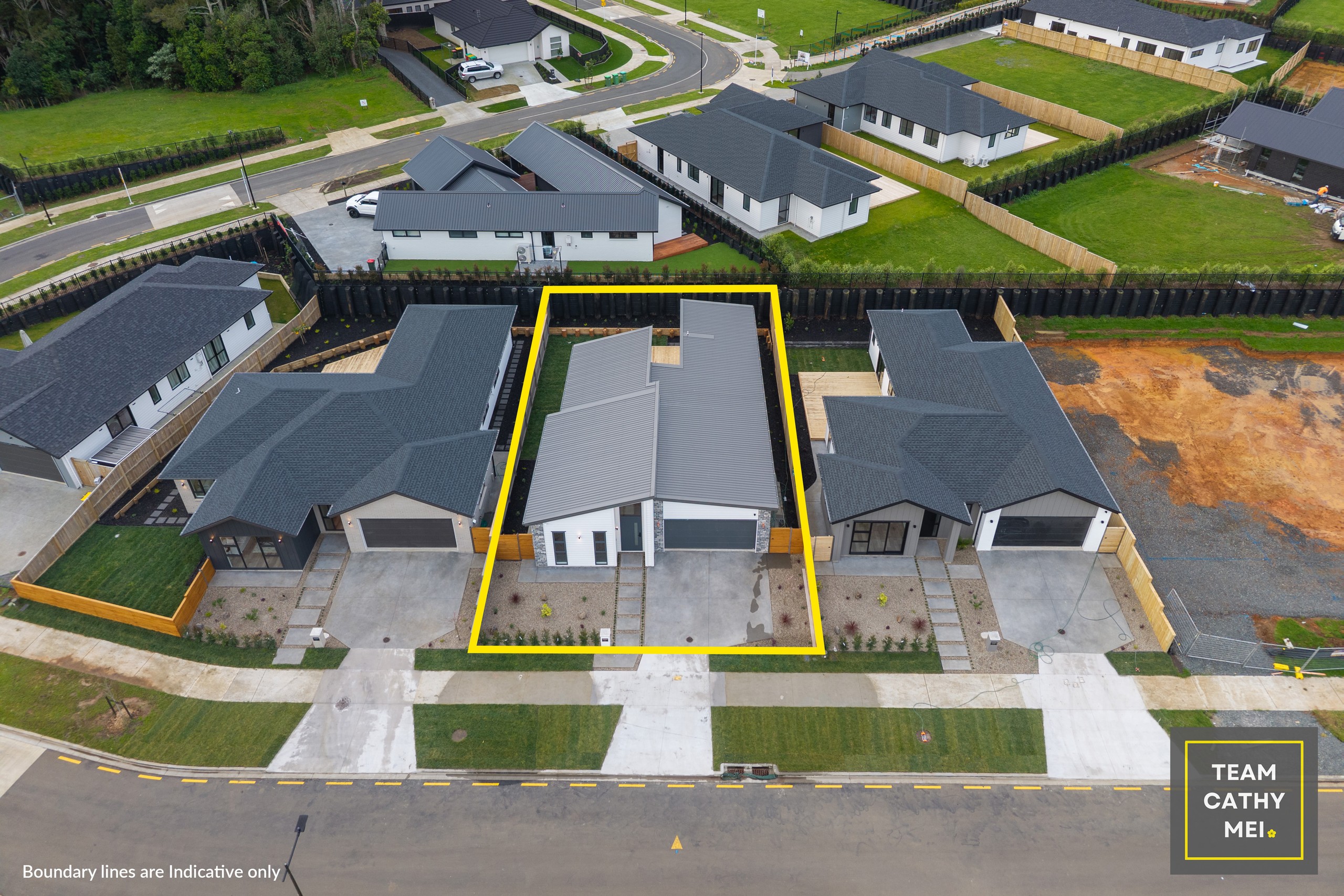Sold By
- Loading...
- Loading...
- Photos
- Floorplan
- Description
House in Pukekohe
Brand New with 2 Masters Ensuites! Must SEE!
- 4 Beds
- 3 Baths
- 2 Cars
CCC is issued! Ready to move in Now! Great modern design with space and comfort in mind. Smart choice of material with Schist stone walls and timber weatherboard, good colour combination with neutral palettes. Built by award-winning company Legendary Homes with 10-year Master Builders warranty for your peace of mind. No plan B needs to be sold!
- Four bedrooms with two master suites, both with walk-in wardrobes and ensuite bathrooms, plus a main full tile bathroom and an extra guest toilet.
- High rake ceiling as you enter and flows nicely to the large open plan kitchen, dining, and living area, then continues on to outdoor entertainment.
- Nice outdoor decking area, great for entertaining friends and family, with an easy-care landscaped yard all secured and fenced.
- Plenty of luxury features, such as an EV charger, underfloor heating bathrooms, a central heat pump, and Smeg appliances.
Located just off Anselmi Ridge Road, this home is in zone for the popular Valley School, short drive to the township, and 10 minutes away from the Bombay motorway on ramp. Must sell in Auction! Call Team Cathy Mei NOW!!
Disclaimer -
This property is being sold by auction therefore, a price guide can not be provided. The property may have been filtered into price brackets for website functionality purposes only. The contents of the Property Information material such as specified floor area and land area sizes have been obtained from sources such as Property Smarts, RPNZ, Record of Title and Auckland Council (LIM) documentation. They have not been independently measured by the marketing salesperson or City South Investments 2019 Ltd. We recommend you complete your own due diligence, seek legal and expert advice, and satisfy yourselves with respect to information supplied during the marketing of this property, including but not limited to: the floor and land sizes, boundary lines, underground services, along with any scheme plans or consents.
- Family Room
- Living Room
- Dining Room
- Gas Hot Water
- Designer Kitchen
- Open Plan Dining
- Combined Dining/Kitchen
- Separate Bathroom/s
- Ensuite
- Separate WC/s
- Combined Lounge/Dining
- Bottled Gas Stove
- Excellent Interior Condition
- Internal Access Garage
- Double Garage
- Fully Fenced
- Long Run Roof
- Weatherboard Exterior
- Excellent Exterior Condition
- City Sewage
- Town Water
- Street Frontage
- Level With Road
- Public Transport Nearby
- Shops Nearby
See all features
- Extractor Fan
- Waste Disposal Unit
- Cooktop Oven
- Heated Towel Rail
- Rangehood
- Wall Oven
- Dishwasher
- Light Fittings
- Fixed Floor Coverings
- Burglar Alarm
- Garage Door Opener
See all chattels
TKN35043
191m²
480m² / 0.12 acres
2 garage spaces
1
4
3
