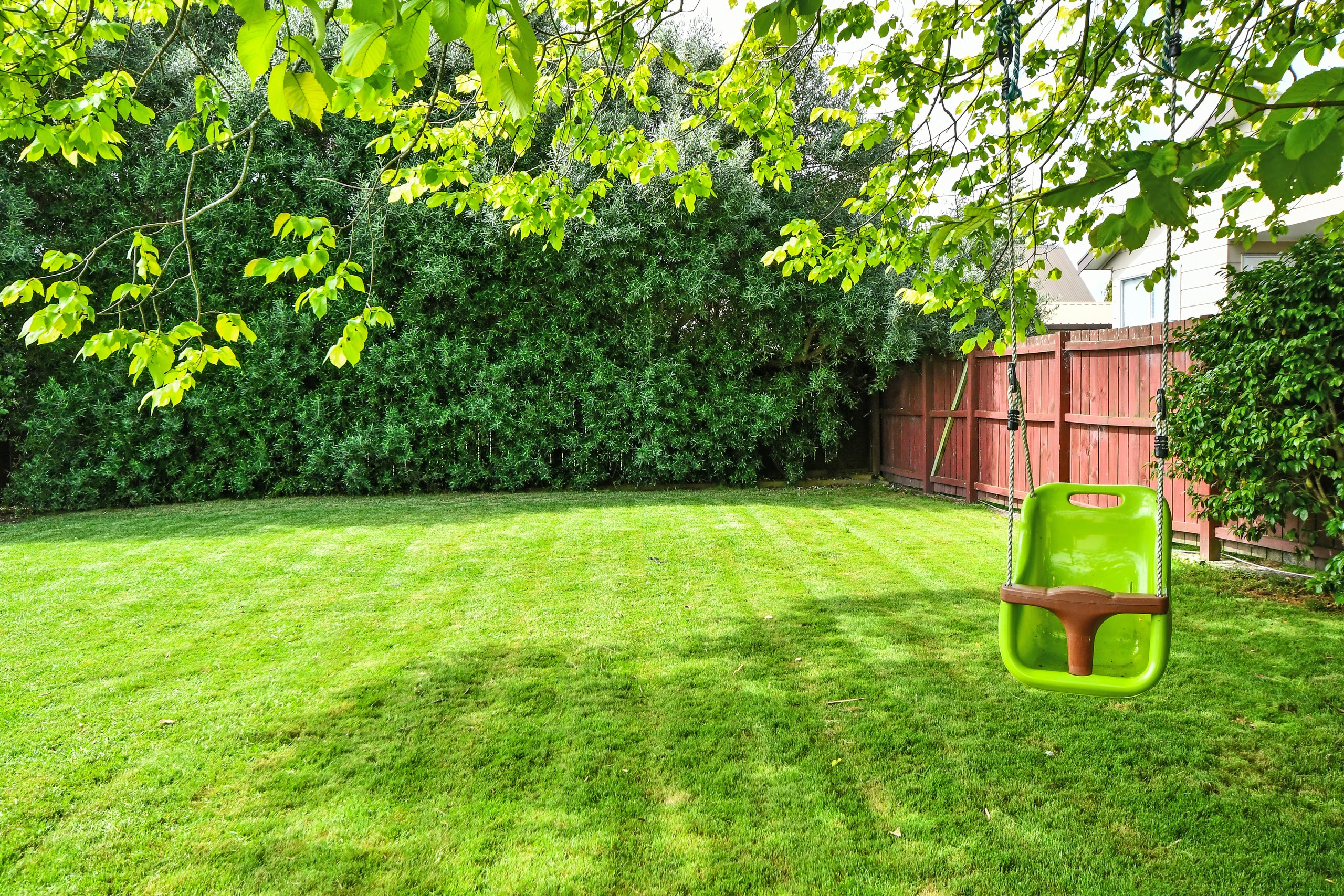Sold By
- Loading...
- Loading...
- Photos
- Description
NEWS FLASH - HUGE PRICE DROP!
The motivation couldn't be clearer - our vendors have found their next home and need this one sold to make the move happen.
That means opportunity for you. 11 Alf Walker Place offers the space, comfort, and location families love, and it's ready for new owners now. Don't wait for "next time" - homes like this, in this position, don't linger when the motivation is real.
Act quickly, call Lynn or Linda today, and make it yours before someone else does.
Time is short and their next chapter is already in motion - now it's your chance to make this one yours.
This is more than just a house - it's a property that works for real families:
• Two living areas for harmony between peace and play
• Space for a real home office, teens' retreat, or blended family living
• A safe cul-de-sac where kids still ride bikes and neighbours wave hello
• A backyard ready for trampolines, cricket, and pets
• With motivated sellers ready to move on, the only question is:
Will you be the one enjoying all that is on offer here.
Call Lynn on 0275 354 024 or Linda on 0220 198 698 to arrange your private viewing today.
All agents welcome.
Disclaimer -
This property is being sold either by auction or without a price and therefore a price guide can not be provided. The property may have been filtered into price brackets for website functionality purposes only. The contents of the Property Information material such as specified floor area and land area sizes have been obtained from sources such as Property Smarts, RPNZ, Record of Title and Auckland Council (LIM) documentation. They have not been independently measured by the marketing salesperson or City South Investments 2019 Ltd. We recommend you complete your own due diligence, seek legal and expert advice, and satisfy yourselves with respect to information supplied during the marketing of this property, including but not limited to: the floor and land sizes, boundary lines, underground services, along with any scheme plans or consents.
- Study
- Living Rooms
- Rumpus Room
- Dining Room
- Electric Hot Water
- Gas Hot Water
- Heat Pump
- Modern Kitchen
- Open Plan Dining
- Combined Bathroom/s
- Separate WC/s
- Separate Bathroom/s
- Combined Lounge/Dining
- Electric Stove
- Excellent Interior Condition
- Double Garage
- Concrete Base
- Fully Fenced
- Concrete Tile Roof
- Brick Exterior
- Weatherboard Exterior
- Excellent Exterior Condition
- Single Storey
- Northerly Aspect
- Urban Views
- City Sewage
- Town Water
- Right of Way Frontage
See all features
- Drapes
- Blinds
- Dishwasher
- Cooktop Oven
- Garden Shed
- Fixed Floor Coverings
- Light Fittings
- Rangehood
- Heated Towel Rail
- Curtains
- Extractor Fan
See all chattels
KKA31836
147m²
1,214m² / 0.3 acres
2 garage spaces
1
3
2
