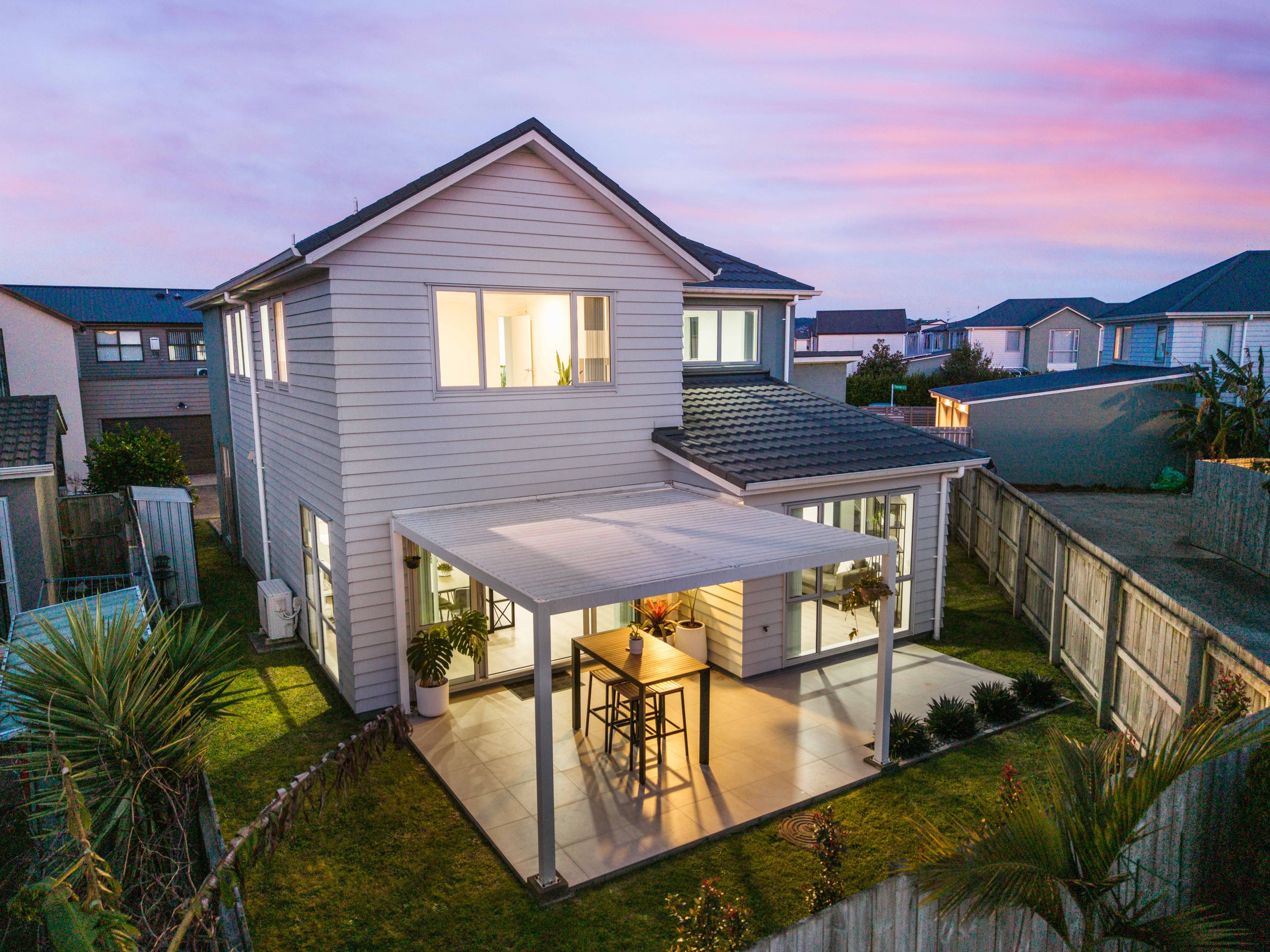Sold By
- Loading...
- Loading...
- Photos
- Floorplan
- Description
House in Takanini
Committed to Sell, NO PLAN B!
- 4 Beds
- 2 Baths
- 2 Cars
This is your chance - opportunities like this don't knock twice.
The owners have said it loud and clear: this home must be sold. Priced to meet the market, this could be the deal everyone else wishes they jumped on - don't let it be you saying "we should've bought it."
THE HOME
Step inside and experience modern comfort and family functionality at its best. Featuring 4 spacious bedrooms (including a master with ensuite), 2 well-appointed bathrooms, and a layout designed for both relaxation and entertaining. The heart of the home is the open-plan living space that flows seamlessly into a separate lounge and out to a sunny, private backyard - complete with a pergola, perfect for summer gatherings.
Key Features:
- 4 spacious bedrooms, including master with ensuite
- 2 modern bathrooms + powder room
- Separate family lounge for flexible living
- Stone-bench kitchen with quality appliances
- Seamless indoor-outdoor flow with pergola
- Sunny, private backyard for entertaining
- Double internal garage + 3 off-street car parks
Location & Lifestyle
Set in the popular Addison community, this home places you close to schools, shops, parks, public transport, and everything Takanini has to offer. A prime location for families who want both lifestyle and convenience.
Act Now - Don't Miss Out
Homes like this - in this location, with these features, at this price - simply don't stay on the market. The owners are motivated and ready to meet the market, so act fast to make this home yours.
Contact today to arrange your viewing:
Taj Singh - 021 152 7215
Garry: 021 239 9567
Disclaimer -
This property is being sold either by auction or without a price and therefore a price guide can not be provided. The property may have been filtered into price brackets for website functionality purposes only. The contents of the Property Information material such as specified floor area and land area sizes have been obtained from sources such as Property Smarts, RPNZ, Record of Title and Auckland Council (LIM) documentation. They have not been independently measured by the marketing salesperson or City South Investments 2019 Ltd. We recommend you complete your own due diligence, seek legal and expert advice, and satisfy yourselves with respect to information supplied during the marketing of this property, including but not limited to: the floor and land sizes, boundary lines, underground services, along with any scheme plans or consents.
- Living Rooms
- Dining Room
- Gas Hot Water
- Heat Pump
- Modern Kitchen
- Open Plan Dining
- Ensuite
- Separate Bathroom/s
- Combined Bathroom/s
- Separate Lounge/Dining
- Reticulated Gas Stove
- Very Good Interior Condition
- Double Garage
- Partially Fenced
- Weatherboard Exterior
- Very Good Exterior Condition
- Town Water
- Right of Way Frontage
- Level With Road
- Public Transport Nearby
- In Street Gas
- Shops Nearby
See all features
- Cooktop Oven
- Blinds
- Dishwasher
- Rangehood
- Heated Towel Rail
- Waste Disposal Unit
- Light Fittings
- Garage Door Opener
- Garden Shed
- Burglar Alarm
- Extractor Fan
- Wall Oven
- Fixed Floor Coverings
See all chattels
TKN35327
215m²
333m² / 0.08 acres
2 garage spaces and 3 off street parks
1
4
2
